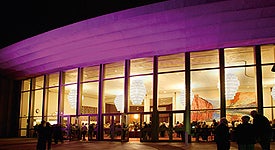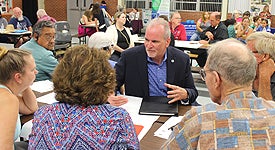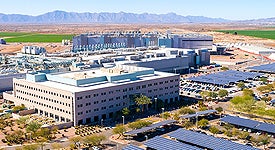The following criteria shall be used for site plan design:
- Required fire lanes, aerial apparatus access roads, emergency access roadways, and emergency vehicle turnarounds dimensions designed in accordance with Fire Department Detail FD141 – Fire Apparatus Roadways and Turnarounds.
- All fire lanes shall be signed and curbs painted in accordance with Fire Department Detail FD111 – Fire Lane Signage.
- The location(s) and size of all gate(s) (vehicle and pedestrian) shall be identified and approved.
- All electric gates shall be installed in accordance with FD Form No. 733 - Guide for Access.
- All Non-electric gates shall be installed in accordance with Fire Department Detail FD109 – Emergency Access Barrier.
- Personnel gates used as part of egress components shall be in accordance with the IBC.
- No spike strips, guard post, traffic triangles (pork chops), traffic calming devices or other limiting barriers shall be placed at entrances or exits for any properties, unless approved by the Fire Marshal. If approved by the Fire Marshal all spike strips, guard post or other limiting barriers shall be automatic retraction and lockable to allow access when retracted. A key box shall be placed next to the controller or control box for the retraction and the retraction key/controller box key shall be placed inside the key box.
- Fire Department Emergency Only Access road barriers can only be installed if approved by the Fire Marshal. An approved Fire Department Emergency Only Access road barrier can consist of bollards with a chain across the road with a sign that states “Fire Department Emergency Access Only”. Instead of a chain a gate may be placed across the road for gated area or in high traffic area. These barriers shall be set off the roadway by fifty-five feet (55’) to allow safe distance for the Fire Department to pull off the roadway to open the access barrier. See Fire Department Detail FD109 – Emergency Access Barrier for information on allowable barriers.
- Public and private hydrants shall have a clear space of three (3) feet around and in front of the hydrant and hydrant valve. No trees, bushes, fences, walls or large rock. No Cactus within ten (10) feet of a fire hydrant or hydrant valve. All landscaping shall be kept the three (3) feet and ten (10) feet clear of the hydrants at maturity of the plants. All sight visibility in front of the hydrant shall be maintained at all times. See City of Chandler Standard Detail C-305 – Locations for New Fire Hydrant).
- Speed Humps may be placed on the roadway or other Fire Department access in conformance with City of Chandler Detail C-234 – 14’ Speed Hump, or as approved by the Fire Marshal.
- Alternate Access Road Surfaces for fire department shall be approved by the Fire Marsh



