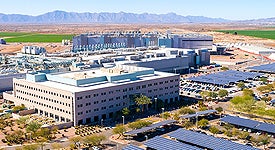The following criteria shall be used for underground fire line design and installation in the City of Chandler:
- A detector check valve assembly for the underground fire line is installed because there is a capability for onsite private fire hydrants or other means of flowing water without sounding an alarm.
- To scale plans shall include:
- Size and location of city water main(s) supplying underground fire line(s).
- Type, class, depth of burial, size, and location of all new underground fire line piping.
- Location(s) and type of public and private fire hydrant(s).
- Location(s) of fire sprinkler(s) and standpipe riser(s), to be supplied by underground fire lines(s).
- Location and distance to all existing fire hydrants on City mains, within six hundred (600) feet of the site property lines.
- Provide additional fire hydrant(s) as needed for the site and building(s) to meet Fire Code and City standards.
- The location of underground fire lines is NOT to be located within retention basins or public utility easements.
- Underground fire line maximum lengths shall not exceed (unless approved by the Fire Marshal):
- Six (6) inch diameter dead end lines shall not exceed three hundred (300) feet in length.
- Eight (8) inch diameter dead end lines shall not exceed twelve hundred (1200) feet in length.
- Six (6) inch diameter looped lines shall not exceed twelve hundred (1200) feet in length.
- Fire line pipe shall be either DIP Class 350 pipe for all vertical and above ground piping and appetences and within ten (10) feet of the double detector check, vault, building, post indicating valve (PIV), fire department connection (FDC) or as directed by the Fire Marshal.
- Underground fire lines may be either PVC C-900 (150 psi) or PVC C-905 (235 psi) pipe.
- Metallic warning tape shall be installed in accordance with City requirements when non-metallic piping is used for underground fire lines.
- Show appropriate fire line connection detail for backflow prevention assemblies, underground check valves, FDC’s, and PIV’s.
- All fire line control valves shall:
- Be the indicating type.
- Aboveground.
- Have the top of the valve housings thirty-six (36) inches above PIV finished grade.
- Be color coded and signed in accordance with Fire Department and City standards.
- Have a minimum of three (3) foot clearance around PIVs (No trees, bushes, fences, and cactus or river rock).
- Looped underground fire lines shall be provided with sectional control valves installed at appropriate locations to permit isolation of portions of the system in the event of a break, or to facilitate repairs or extensions to the system.
- Backflow(s) with an FDC assembly shall be installed as follows:
- A minimum of one (1) FDC is provided for single underground fire lines supplying a single riser (FD102 – Fire Line Installation (No On-Site Hydrants Required).
- A minimum of two (2) FDC’s, located remote for each other, are provided for looped underground fire lines supplying multiple risers. More than two FDC’s may be required as determined by plan review (FD103 – Fire Line Installation (On-Sire Fire Hydrants Required)
- Backflow with FDC assembly shall:
- Be located on private property six (6) to ten (10) feet behind the curb (of street) at a permanent entrance to the site (or as determined by the Fire Marshal or designee).
- Will not obstruct public or private sidewalks.
- Not be located in a retention area or behind walls.
- Be located within one-hundred fifty (150) feet of a public fire hydrant connected to a public water main without a backflow.
- Be located within landscaped or planter areas.
- Be signed in accordance with FD Detail 104 – Fire Dept Valve Signage.
- Have a minimum of three (3) foot clearance around the FDC (No landscaping, bushes, trees, cactus, river rock, or fences).
- Fire Hydrants shall be located on the same side of the drive to prevent access from being obstructed.
- Hydrant (H) and Fire Line (FL) lines shall be identified on the plans (labeled as such). These lines shall be separate throughout the site unless otherwise approved by the Fire Marshal.
- Tapping sleeves to be used on any portion of the underground fire line shall be listed for this use.
- Uni-flange devices are not to be installed on aboveground piping.
- All system components are to be listed or approved for fire protection use by an approved testing agency.
- A sectional control PIV shall be installed on a looped fire line to provide isolation of the fire line.
- All stub outs and temporary fire line terminations (phased projects) shall end with a PIV painted forest green.
- Residential (multi-family) - all private shared domestic and residential fire line mains shall have a required pressure backflow installed per COC Detail C-315 – Reduced Pressure Principle Backflow Prevention Assembly Installation – 4” and Larger.



