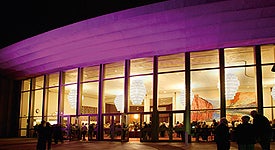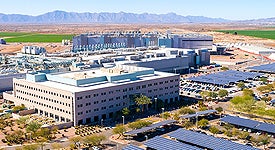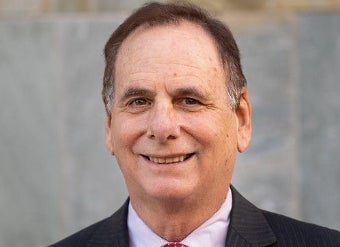Solicitation documents available on the Arizona Procurement Portal.
Solicitation documents and addenda for all City of Chandler projects listed below may be found on the Arizona Procurement Portal.
It is the consultant’s sole responsibility to obtain any and all addenda from the APP prior to submitting their SOQ and to acknowledge receipt and acceptance of the addenda in their submittal as instructed. No separate notification of addenda will be issued. Chandler recommends that consultants regularly check the APP for updated information.
Any interested consultants without internet access may download the complete solicitation and addenda below at any public library or contact Capital Projects at 480-782-3308.
Chandler’s solicitations and contracts for professional services are administered by the Public Works and Utilities Department, Capital Projects Division.
After an agreement is approved by Council and executed with the successful Consultant, a debrief meeting can be scheduled directly with the project PM. Please allow at least three weeks after Council approval for any agreement to be executed.
Chandler does not maintain or distribute RFQ holders lists.
See “City Council Regular Meeting” for award information at City Council Agenda.
| PRE-SUBMITTAL CONFERENCE: | |
N/A | There will be NO Pre-Submittal Conference. |
| SOLICITATION QUESTIONS DUE DATE: | |
March 3, 2026 | All solicitation questions must be emailed to SOQ Questions with the subject line of “City Project No.: ST2604.201; Fed No.: CHN-0(257)D; ADOT No.: T0720 03D Chandler Boulevard (Price Road to Dobson Road) Preservation Improvements RFQ”. Questions received after the due date and time will NOT be considered. |
| STATEMENT OF QUALIFICATIONS (SOQ) SUBMITTAL DUE DATE: | |
March 17, 2026 | SOQ pdf must be emailed to SOQ Submittals. SOQ’s received after the due date and time will NOT be considered. All SOQs must be emailed as a pdf attachment. Any SOQ submitted as a link will not be considered.
Project Reference Forms (PRF) must be emailed, by the evaluator, to Project Reference. PRF’s received after the due date and time will NOT be considered. |
| INTERVIEW DATE: | |
N/A | There will be NO Interviews. |
Section 1 – Project Description
Chandler Boulevard is currently a six-lane arterial roadway that provides three lanes in each direction, separated by a raised median with protected left turn pockets. Chandler Boulevard supports commuting traffic to and from the Loop 101 Price Freeway as well as local traffic associated with homes and businesses between the Loop 101 Price Freeway and Dobson Road.
This project will repave 1 mile of Chandler Boulevard between Price Road and Dobson Road. Additionally, the project intent will make American with Disabilities Act (ADA) improvements on sidewalks, curb ramps and driveways. The Project will conduct a Project Assessment including Road Safety Assessment (RSA) and will implement feasible outcomes. This is a federally funded project using FHWA funds. The design and construction will use Arterial Rehabilitation and Reconstruction Program (ARRP) Federal funds.
In addition to roadway preservation and ADA improvements, the project corridor includes water utility infrastructure that will require early evaluation. A preliminary utility study will be required to assess the feasibility of replacing the two existing 12-inch water mains with either a single 16-inch water main or two new 12-inch water mains, including impacts to service and lateral reconnections, traffic control requirements, and construction phasing needs. The selected alternative shall then be advanced through final design, specifications, bid-ready construction documents, bidding support, and a final engineer’s opinion of probable construction cost.
The city has completed an ADA analysis on the corridor to determine ADA improvements required. More scoping will be conducted after the RSA is completed.
Section 2 – Scope of Work
The scope of work includes the design of the roadway, water utility infrastructure rehabilitation, and ADA improvements on Chandler Boulevard between Price Road and Dobson Road. The consultant shall provide all labor, materials, equipment, and expertise necessary to prepare complete construction documents and supporting deliverables in compliance with federal, state, and local standards. Professional Services will include data collection, utility coordination, facilitate progress meetings, project management, survey, cost estimates, conceptual pre-design, project assessment reports, public and stakeholder meetings, possible right of way coordination, geotechnical services, environmental services and associated National Environmental Protection Act (NEPA) requirements, permitted plans including phasing plans, specifications, bid schedule with a final cost estimate, and bidding assistance to repave one (1) mile of Chandler Boulevard between Price Road and Dobson Road.
The scope shall also include evaluation and coordination of both City-owned and non-City (public and/or privately owned) utilities within the corridor to identify potential conflicts and relocation needs associated with pavement rehabilitation and the water infrastructure improvements. In addition, the consultant shall support completion of the required Roadway Safety Assessment (RSA) and incorporate feasible RSA outcomes into the final design, including coordination and design considerations related to streetlight foundation updates, signing and striping improvements, and identification of feasible fiber optic infrastructure coordination or upgrades where applicable.



