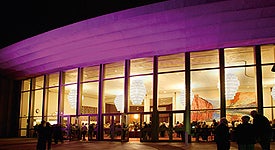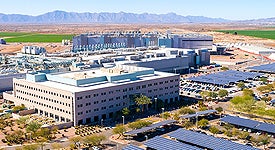Planning and Zoning prepares various development policies that are reviewed by the Planning and Zoning Commission and approved by the City Council. These policies are tools that are used to implement the goals and objectives of the Chandler General Plan.
The City of Chandler recognizes that there is a need to promote sustainable building practices to reduce adverse impacts on city water supplies, the creation of urban heat islands and reduce non-renewable energy consumption. The City Council adopted the Green Building Program in June 2008.
The program requires that new city facilities meet LEED Silver Certification or better. The program also utilizes incentives to encourage green building in the private sector. The program calls for green building outreach and education to provide Chandler residents with the knowledge and opportunities to make green retrofits to their homes.
The City of Chandler recognizes the need for certain commercial businesses to operate during late hours, even 24 hours a day, in response to customer needs, business competition, and other considerations.
However, the city also recognizes the substantial right of residents whose properties immediately adjoin such commercial uses to be assured the safe, quiet enjoyment of their residences. Hence the purpose of this policy is to set forth some guidelines and considerations for determining, and ultimately achieving land use compatibility when late-hour businesses seek occupancy in close proximity to residential development.
As the city continues towards its various stages of build-out and developable land becomes more limited, there will be greater pressure to build upward in key areas of the city. Hence on March 23, 2006, the city adopted a mid-rise policy that replaced an older 1985 mid-rise ordinance.
The new policy more clearly defines eligible locations and the considerations to be made for mid-rise development and continues requiring that such building heights can only be approved through the PAD zoning process.
The purpose of this policy, which was approved by the City Council in 1997, is to identify design features of multifamily developments that can be included in proposed development plans. These features may be used individually and in combination to identify the level of a project's quality while measuring the project's responsiveness to the needs of the property's setting and adjacency. This is not envisioned to be an all-inclusive list but to identify some design items that can be used to compare and contrast solutions to environmental design.
Obsolete subdivision laws administered prior to 1976 allowed single-family homes to be built with direct frontage and access to arterial roads, a situation which has been compounded by increasing traffic volumes and road widening. Resulting problems associated with noise and safety have created pressure to convert affected homes to commercial/office land uses.
Since 1983, the city has approved several warranted and successful residential conversions. This Residential Conversion Policy was adopted in 1989 to establish criteria and standards needed to properly accommodate the conversion of single-family homes to professional offices or like business uses.
During the early and mid-90’s the city became acutely aware of a residential development trend that was resulting in monotonous residential areas. New subdivisions citywide were being constructed with small lots, narrow side yards, and rigid street patterns. In addition, the new homes contained a limited range of exterior building materials (stucco walls, tile roofs), colors, building orientations, and architecture (prominent garages).
As a result, the City Council adopted Residential Development Standards to promote diversity both within the subdivision layout and the architecture of the homes. The standards were originally adopted by the City Council on April 13, 1995, and was updated by the City Council on May 23, 2002.
On January 14, 2010, the City Council adopted the South Arizona Avenue Design Guidelines to guide redevelopment projects within the expanded downtown area (Arizona Avenue between Chandler Boulevard and Pecos Road, excluding the historic downtown square).
In conjunction with the South Arizona Avenue Corridor Area Plan, the guidelines provide urban design standards that encourage mixed uses, higher densities, and a pedestrian-oriented environment for downtown that is not supported by traditional suburban zoning standards.



