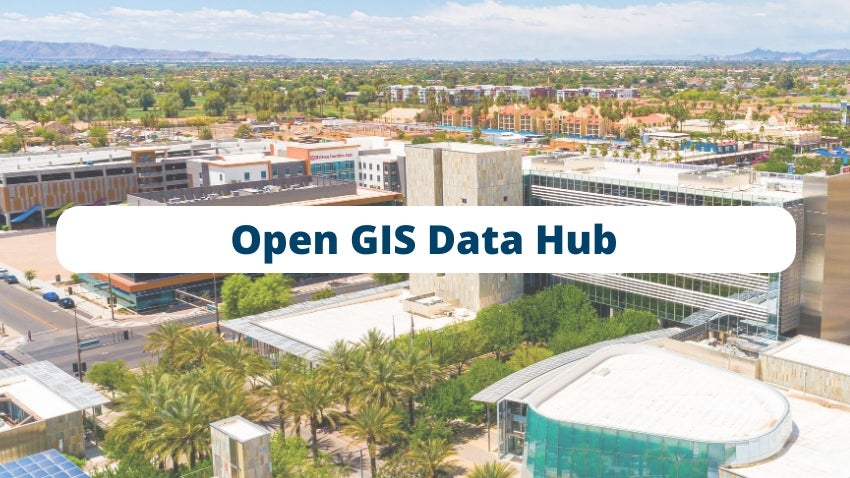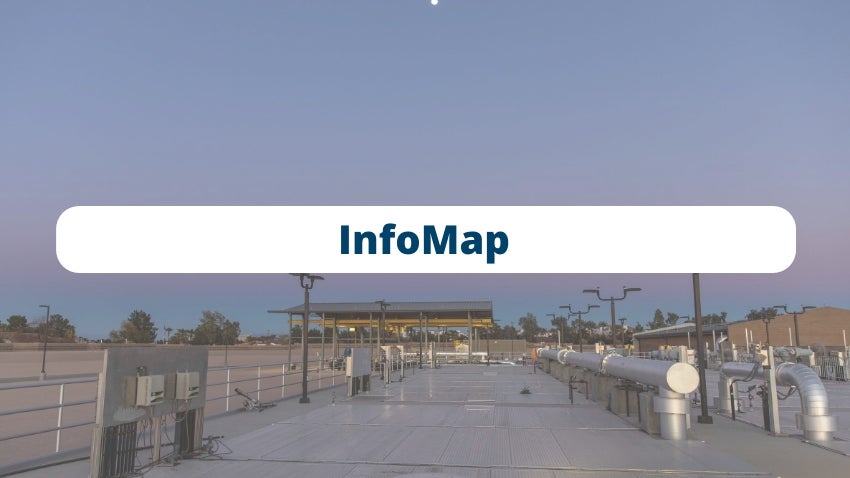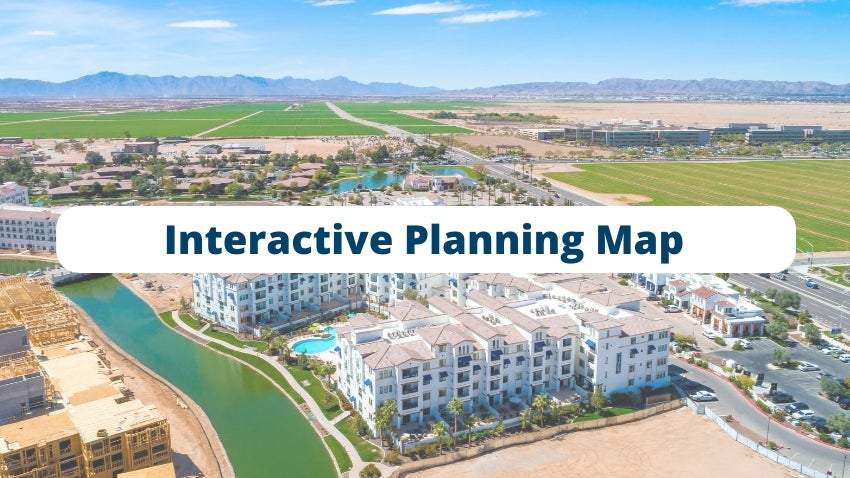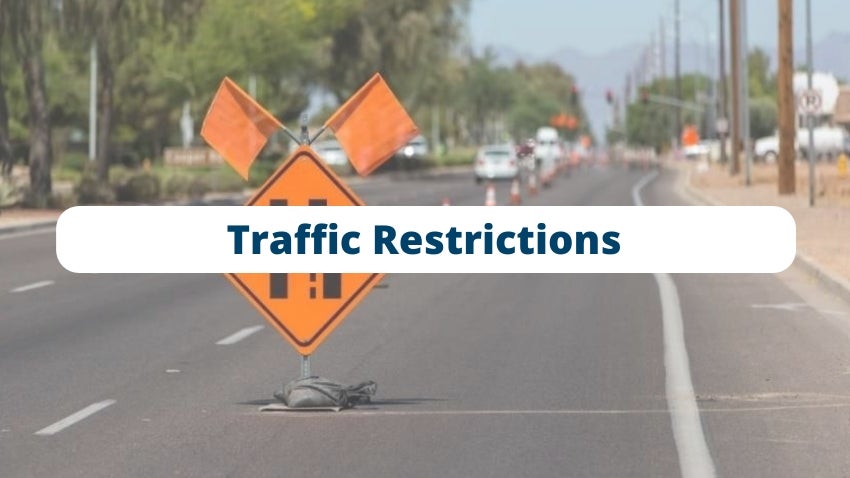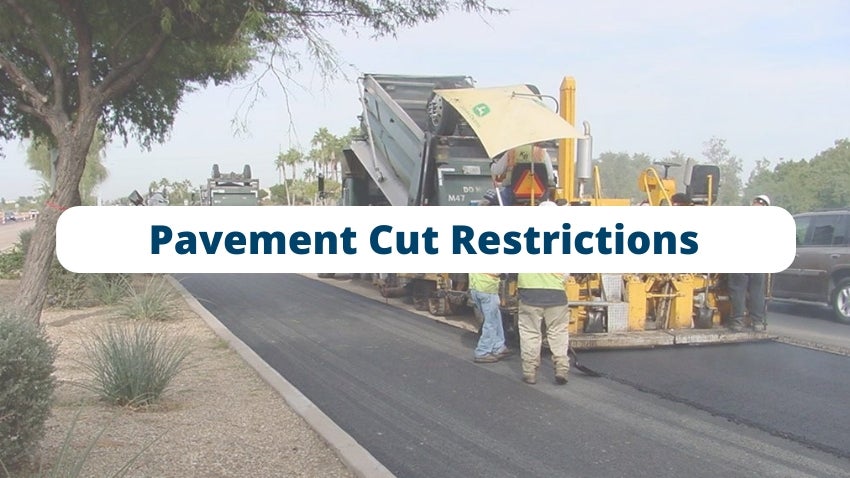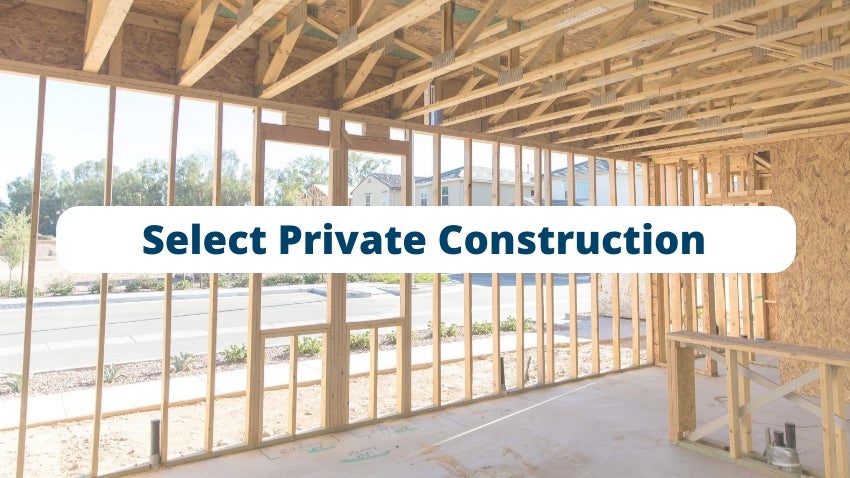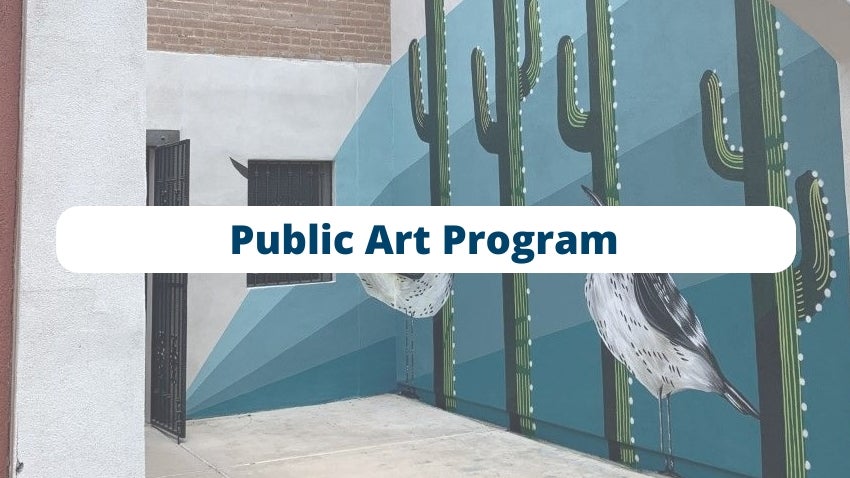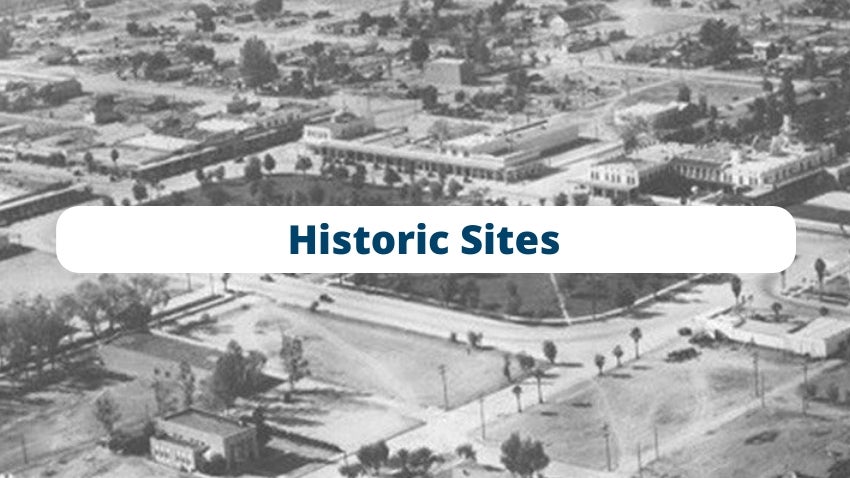-
Explore
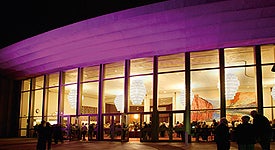
Explore Chandler
Chandler's parks, pools, museums, art galleries, hotels, resorts, golf courses, restaurants and ample shopping opportunities make this one of Arizona's great cities to live, play and work.
-
Residents

Chandler Residents
We want you, as a resident of Chandler, to easily find the information and services that are important to you.
-
Business
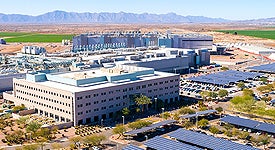
Chandler is Open for Business
Chandler boasts a number of advantages as a location to start or grow a business.
-
Government

A Message From:
Mayor Kevin Hartke
Welcome to Chandler, Arizona, the Community of Innovation. Come meet Mayor Kevin Hartke and the members of the City Council.
- News
