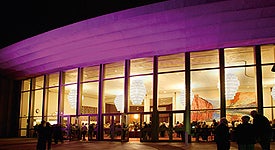Get answers to the most frequently asked questions about planning and zoning in the City of Chandler.
The zoning map can be viewed with the Interactive Planning Map. Questions regarding zoning requirements or conditions on specific properties can be directed to a City Planner at 480-782-3050.
Information regarding current zoning cases that are going through the public hearing process is available in the Interactive Planning Map. Information includes staff reports, vicinity maps, proposed development exhibits (i.e. applicant’s narrative, site plan, preliminary landscape plan, and building elevations), and hearing dates when available.
In addition to a home, each residential property is permitted one storage shed, one accessory building, and open-air ramadas, all of which must comply with the standards in the Zoning Code Standards for Detached Buildings & Structures in Residential Zoning Districts.
The minimum building setbacks vary by zoning district and neighborhood. Please contact a City Planner at 480-782-3050 for the minimum setbacks on a specific property.
Childcare for up to 4 children (not including those who live at the house) is allowed in a single-family home without Use Permit approval. Childcare for 5 to 10 children requires Use Permit approval by City Council Use Permit Application. All childcare facilities, regardless of size, require a business license with the City of Chandler’s Tax & License Division. All childcare facilities are also responsible for pursuing approval required by the Arizona Department of Health Services.
Residential care and group homes are permitted within single-family zoned properties if the home is separated a minimum of 1,200 feet from all other registered residential care or group homes and the number of residents (excluding staff) does not exceed 5 persons. Please contact a City Planner at 480-782-3050 with any questions or to confirm eligibility.
The City of Chandler does not maintain records that certify property line locations. The only way to determine property lines with certainty is to hire a surveyor. However, in many cases, lot line locations can be estimated based on the lot dimensions recorded in the subdivision plat maps available at the Maricopa County Recorder's Office.
Copies of plans, permits and other planning related information retained by the City’s Planning Division can be requested by filling out and submitting a Public Records Request. Official and unofficial subdivision plat maps (including property line dimensions) are recorded by and available at the Maricopa County Recorder's Office.
The Zoning Code requires every single-family home to provide 2 covered parking spaces. Most PAD zoning districts require those two spaces to be provided in a garage, as opposed to open-air carports typically allowed in older areas that are located within hard zoning districts. If the required covered parking is eliminated, it must be provided elsewhere on the property in such a manner that meets all other development requirements such as conformance with conceptual design (for PAD zoned properties), setbacks, and maximum lot coverage. Such modifications also require building permits.
To begin the process, contact a City Planner at 480-782-3050 to review zoning requirements for a specific property.
All home based businesses must register as a business with the City’s Tax & Licensing office. The business registration application review process includes review by the Planning Division. Therefore, a separate zoning clearance application is not necessary.
Questions regarding the business registration process can be directed to Tax & Licensing at 480-782-2280.
The Chandler City Code is available at municode.com. The Zoning Code (linked directly here) is Chapter 35 Land Use and Zoning of the Chandler City Code. The Sign Code is Chapter 39 of the Chandler City Code.
| 215 E. Buffalo St. Chandler, AZ 85225 | Staff availability Monday - Friday 8 a.m. to 5 p.m. except holidays |



